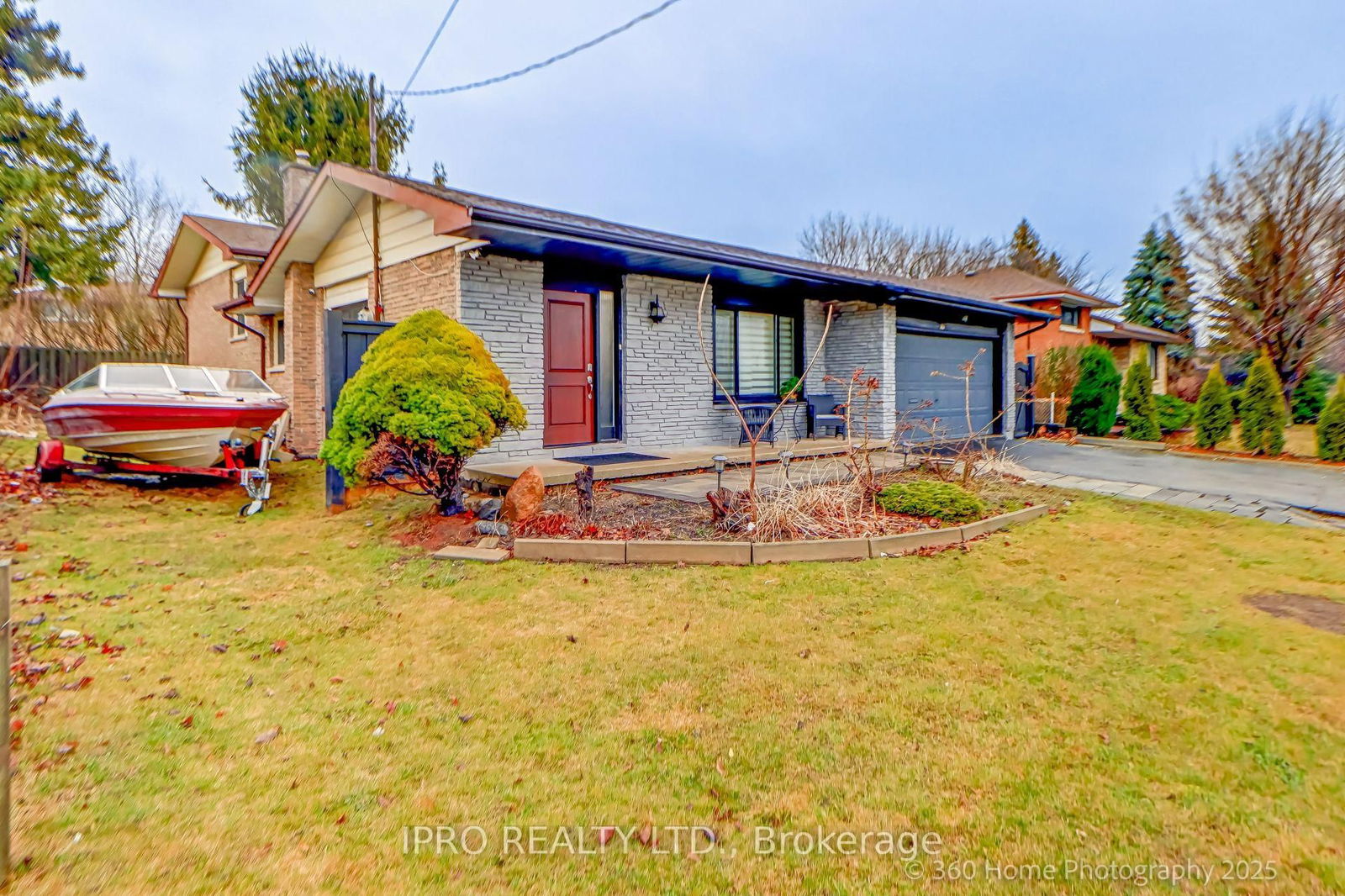$939,000
4-Bed
4-Bath
1100-1500 Sq. ft
Listed on 4/3/25
Listed by IPRO REALTY LTD.
*** SEPARATE SIDE ENTRANCE FINISHED BASEMENT*****NO WORK NEEDED JUST MOVE IN***freshly painted* This delightful 4-bedroom, 4-bathroom back split bungalow perfectly combines classic charm with contemporary living.***62 FOOT LOT, possibility for U-SHAPE DRIVE WAY**** , this property offers a variety of features designed for comfort and convenience.**Key Features:**- **Spacious Layout:*** SUN ROOM FOR OUTDOOR LIVING W/POT LIGHT and COOKTOP)*** The unique back split design creates distinct living areas for relaxation and entertainment. Experience a seamless flow between the cozy living room, dining area, and modern kitchen.- **Bedrooms:** Enjoy four well-sized bedrooms....... ONE BEDROOM W/ ITS OWN FIRE PLACE ... perfect for family and guests. With four bathrooms available, family routines are made easy! Each bathroom is tastefully designed with modern fixtures, combining functionality with style.-*Prime Location:** Conveniently situated near schools, parks, shopping centers, and dining options, you'll have everything you need just a short distance away.- **Additional Amenities:** This bungalow features stunning laminate flooring, high ceilings, a modern kitchen furnished with stainless steel appliances, and an abundance of natural light throughout the home. This 4-bedroom, 4-bathroom back split bungalow SITS ON A 62 FOOT LOT!!! DEEP back yard! in Whitby!!; its the perfect place to call home. The possibilities are endless. Store all your tools in the large shed in the back yard
Cooktop in sunroom
To view this property's sale price history please sign in or register
| List Date | List Price | Last Status | Sold Date | Sold Price | Days on Market |
|---|---|---|---|---|---|
| XXX | XXX | XXX | XXX | XXX | XXX |
E12062395
Detached, Backsplit 4
1100-1500
6+2
4
4
1
Attached
5
31-50
Central Air
Finished
N
Y
N
Brick, Brick Front
Forced Air
Y
$5,557.00 (2024)
120.5x62.25 (Feet) - Y
